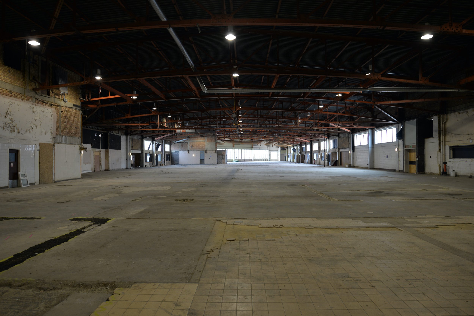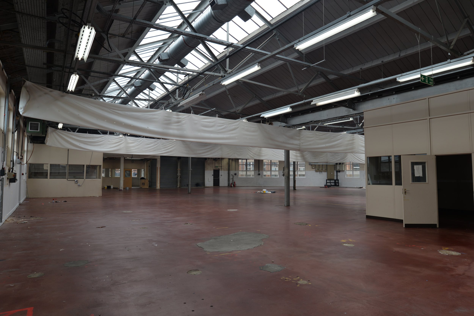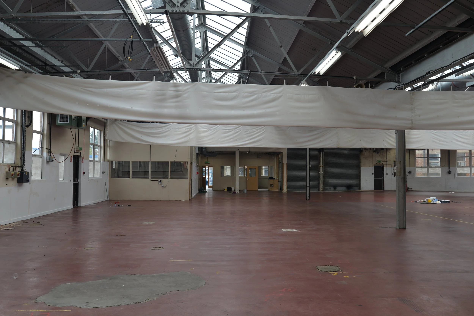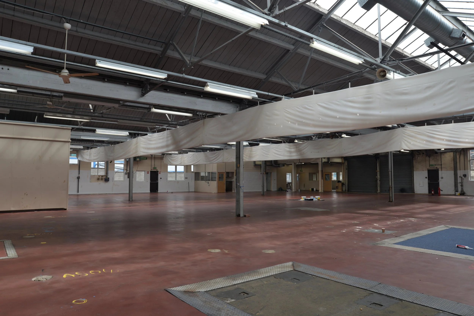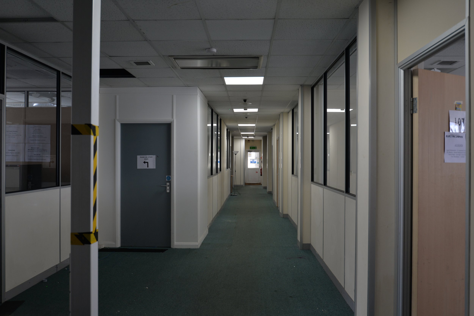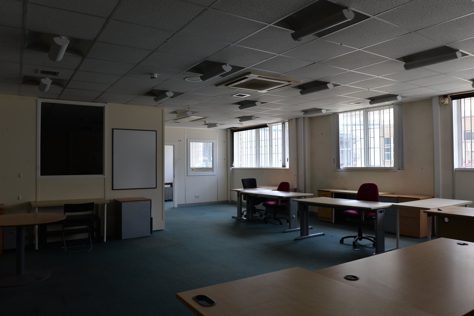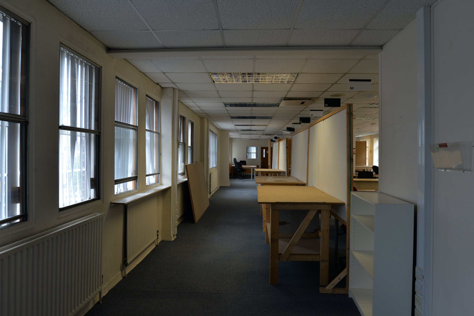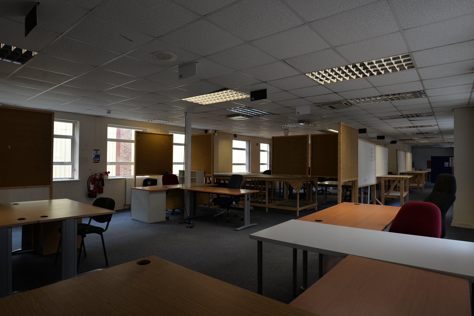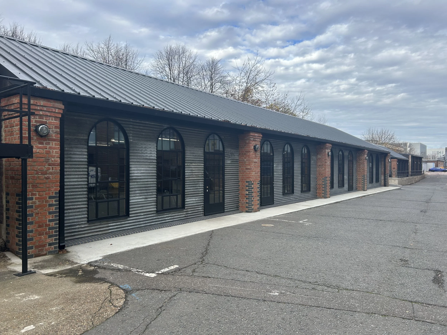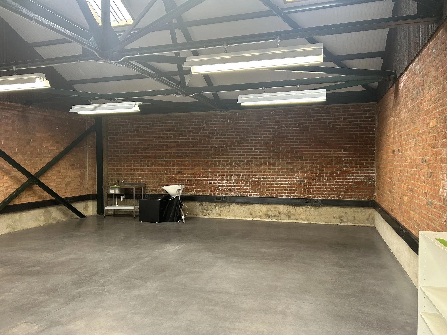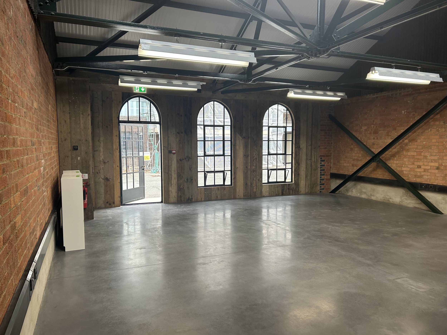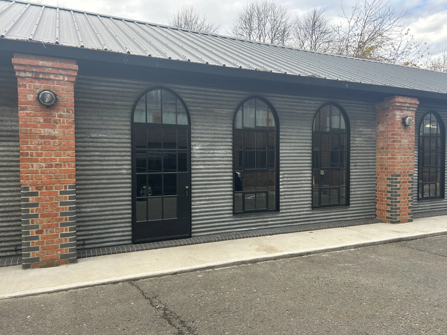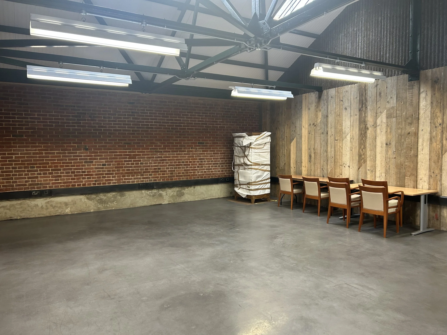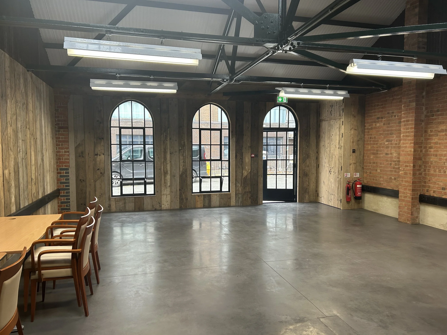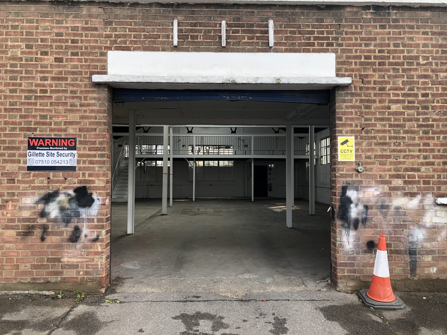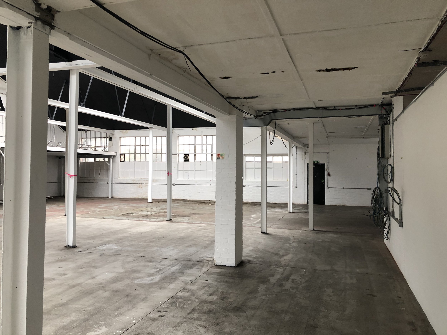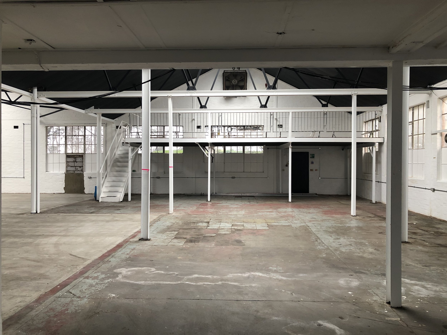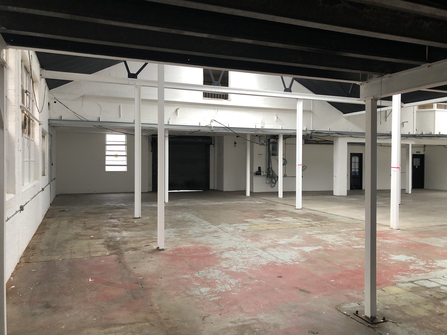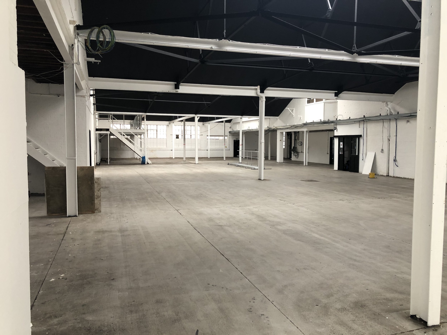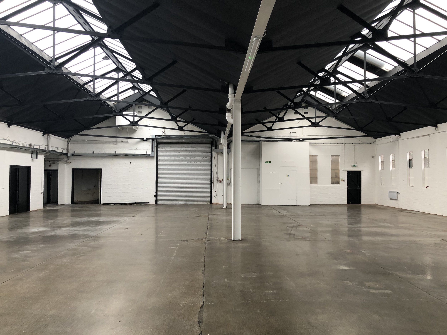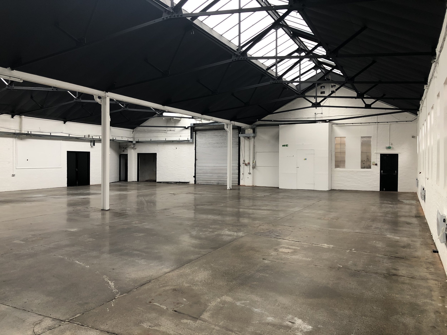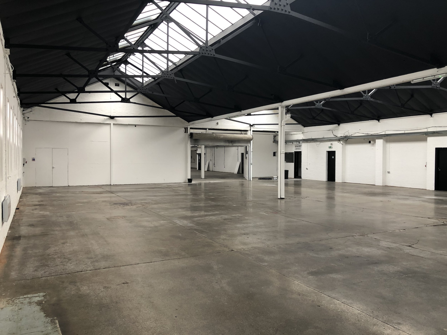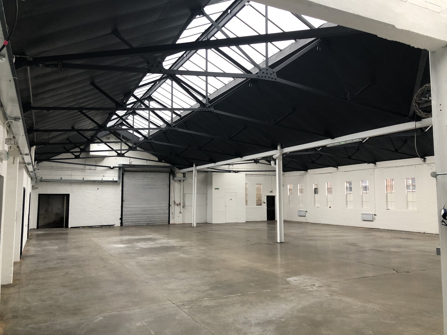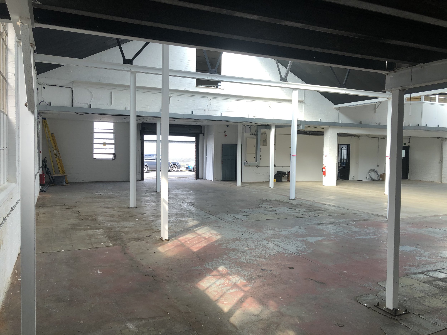
Formerly the European headquarters, Gillette is a 10-acre, multi-stage and support facility.
Gillette offers over 50,000 sq. ft. of build/shoot space, along with workshops, prop stores, production offices and parking, all on one site.
*The Bank and Frank Dale are available subject to separate negotiation.
Building 3 | Stages 1/2/3 – 29,500 sq. ft. (2,740 sq. m.)
Building 5 | Stage 4 – 19,000 sq. ft. (1,765 sq. m.)
Building 1 | Hanger Space – 35,000 sq. ft. (3,251 sq. m.)
Building 208 | Workshop
Building 1 | Workshops 1-6
Building 2 | Carpenters’ Workshop
Building 3 | Costume
Building 4 | Production Offices
Building 5 | Production Offices / Art Dept.
Backlot
The Stables
Download images
The Bank*
Frank Dale*
Location
101 Syon Lane, Gillette Corner, London, TW7 5LW
Gillette is conveniently positioned on the crossroads of Syon Lane (B454) and The Great West Road (A4)
It is approximately 5 miles from Heathrow and 10 miles to Central London
It is a 5-minute walk from Syon Lane National Rail Station with a regular service to/from London Waterloo via SWR.
There is parking for over 350 cars.




















